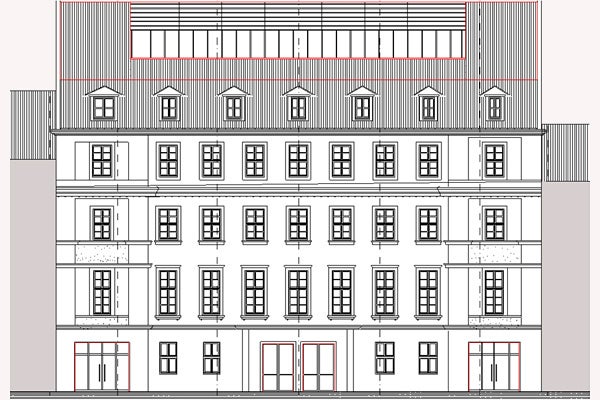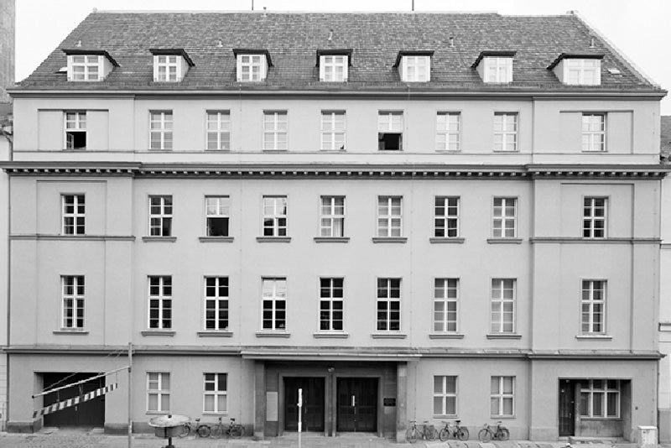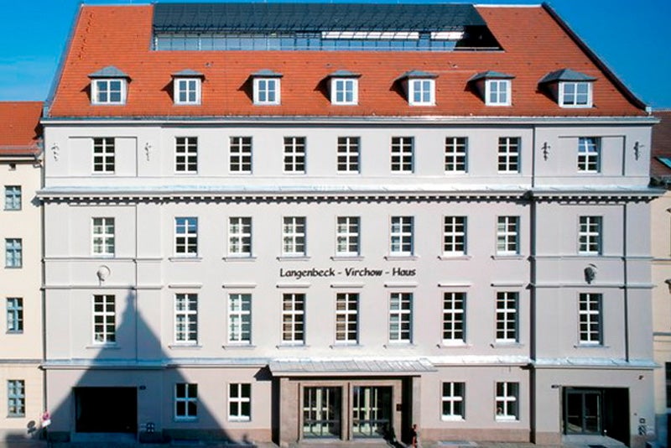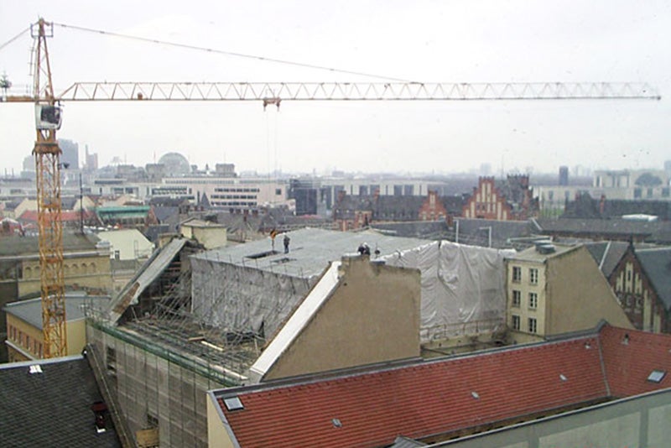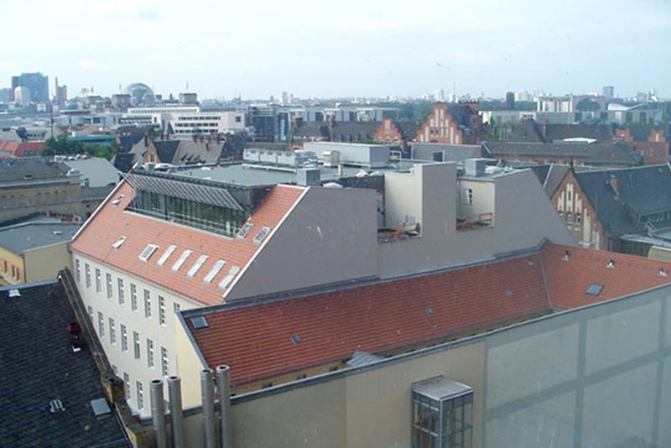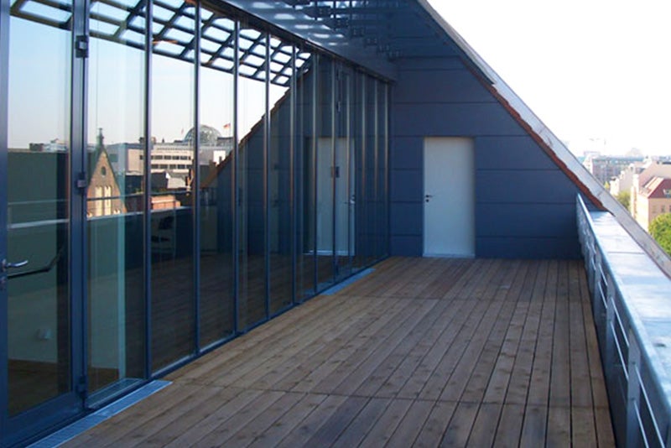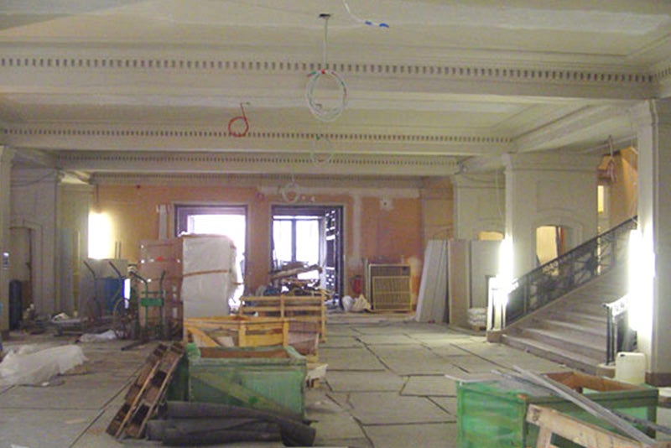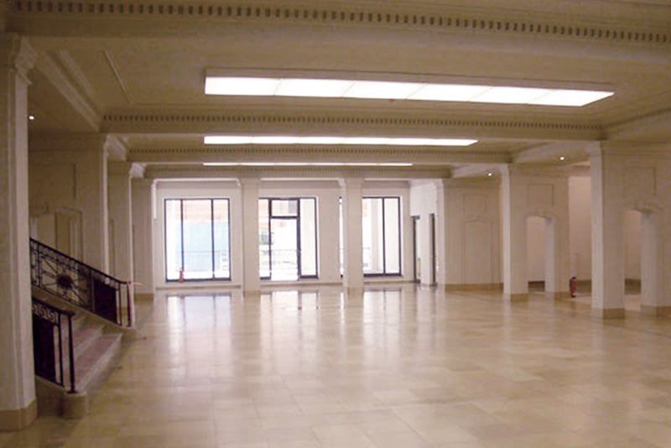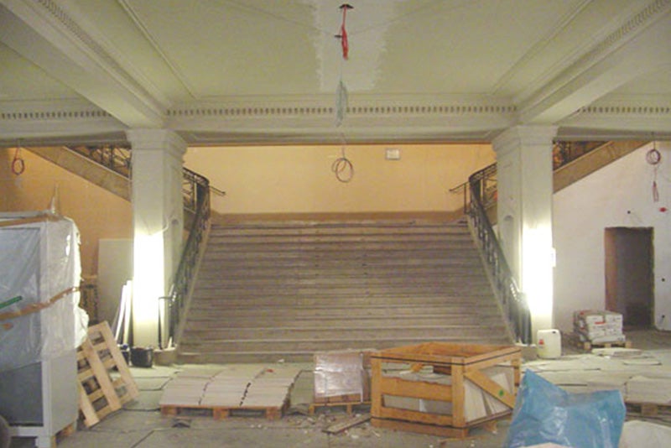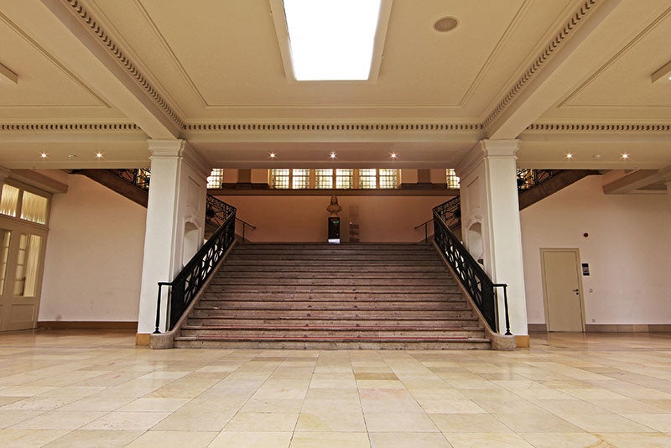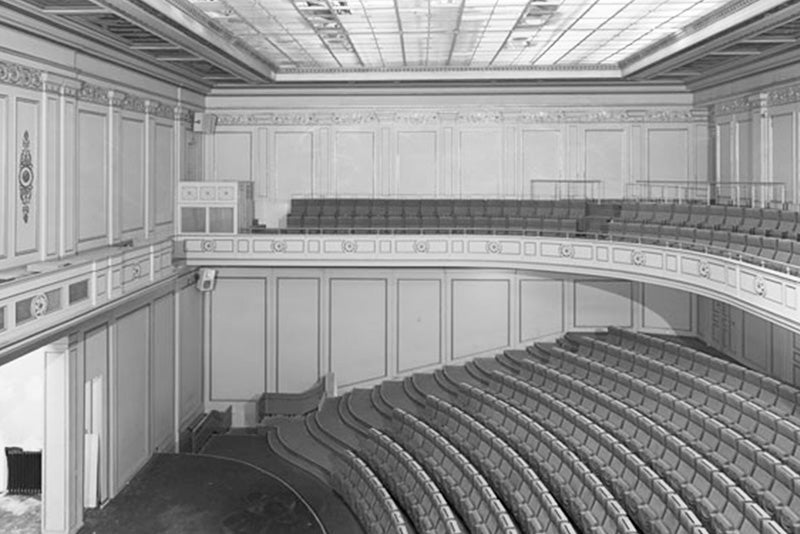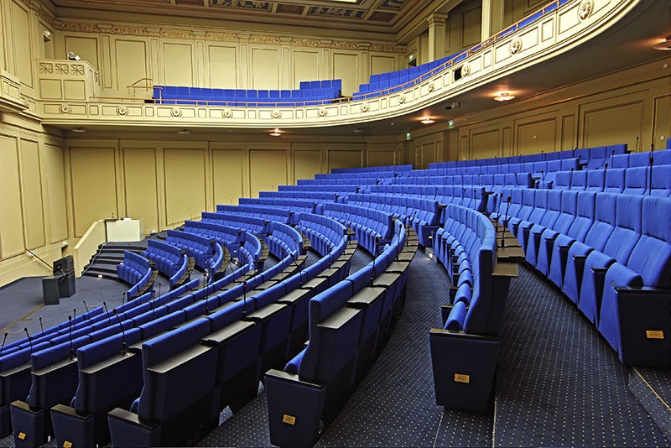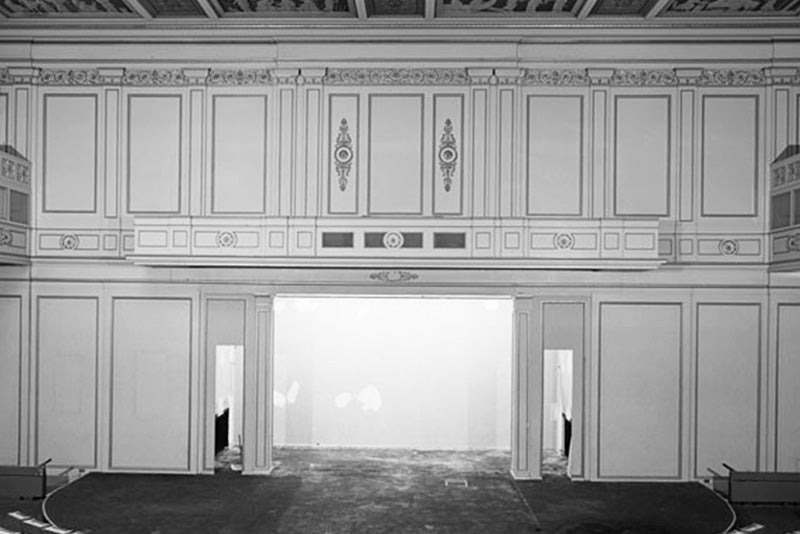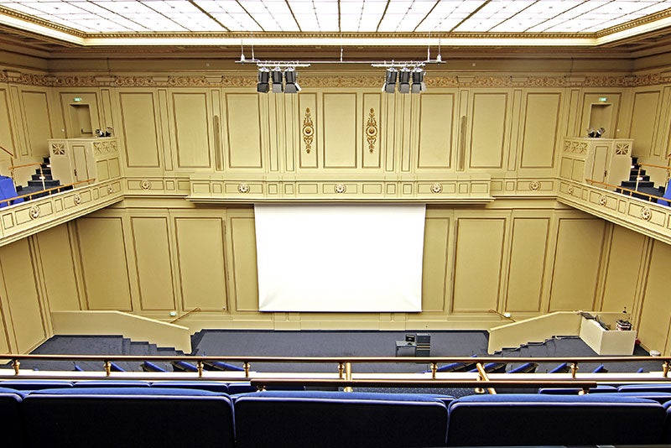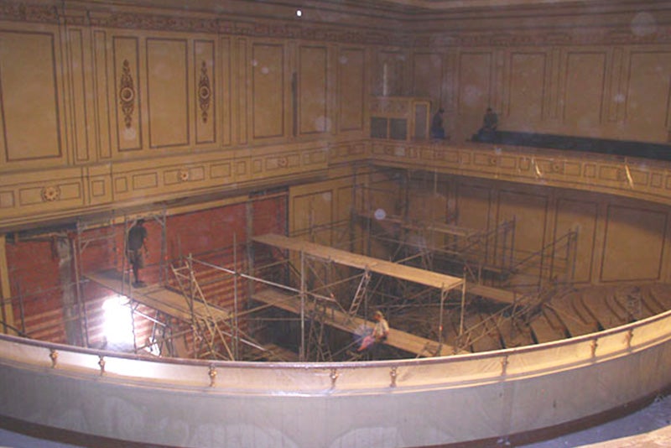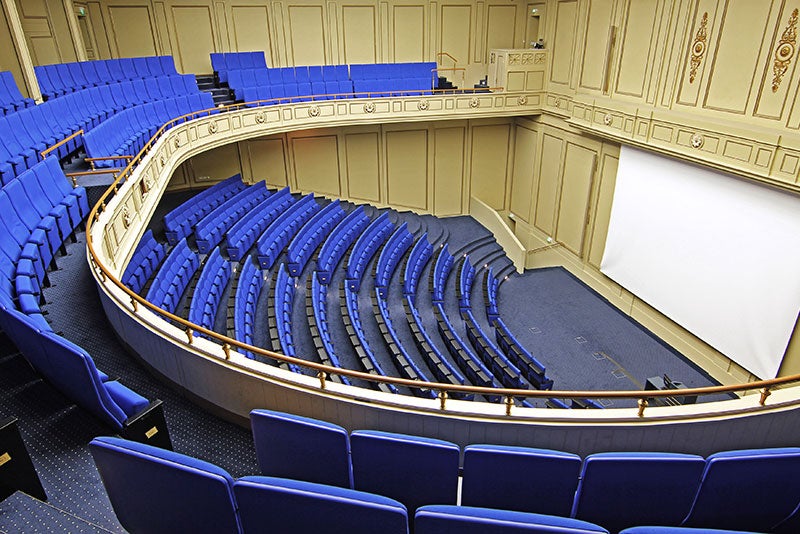Impressions from the restoration project 2004-2005
The facade was returned to its original state. Regulations from the GDR era governing historic buildings had to be kept in some details. The middle entrance lost its function and the historical side entrances were restored. As in the past, cornices and decorative elements once more adorn and give structure to the façade. The intention that the façade should again radiate the spirit of the building made its restoration indispensable, although some details have been changed in the roof area, where renovation was in any case essential.
The entrance hall under the auditorium has also been returned to its original design, with the two entrances on the left and right sides leading to separate areas of the house.
The auditorium now has 500 seats and stretches over three floors, framed by the offices of the medical associations. It too has been restored in line with historic building regulations, and later additions have been removed.
With the restoration complete, the auditorium is now resplendent in its former glory, and, together with further seminar rooms, represents an ideal location for training events and congresses. This function is complemented by the Aesculap Academy, which is newly installed in the building.
The portrait of the founders and the busts of great medical personalities are being returned to their owners from the Charité.
Builder was the Langenbeck-Virchow-Haus GbR:
Deutsche Gesellschaft für Chirurgie, Berlin, Germany
http://www.dgch.de
Berliner Medizinische Gesellschaft, Berlin, Germany
http://www.berliner-medizinische-gesellschaft.org
Restored with the support of B. Braun Aesculap:
B. Braun Melsungen AG, Melsungen, Germany
http://www.bbraun.de
Aesculap AG, Tuttlingen, Germany
http://www.aesculap.de

