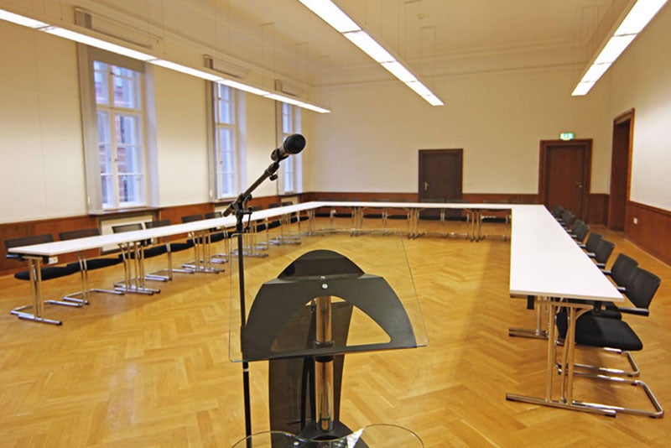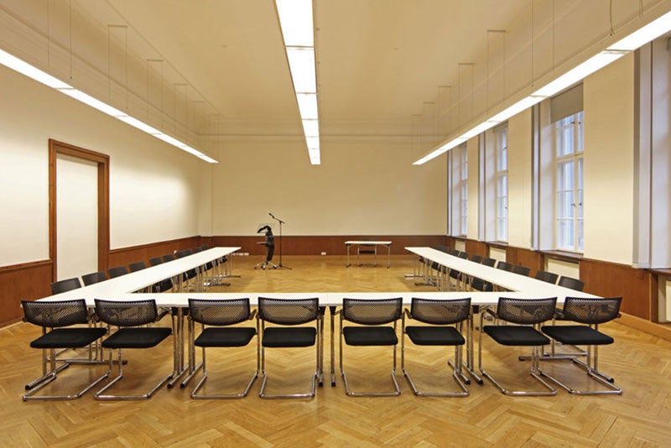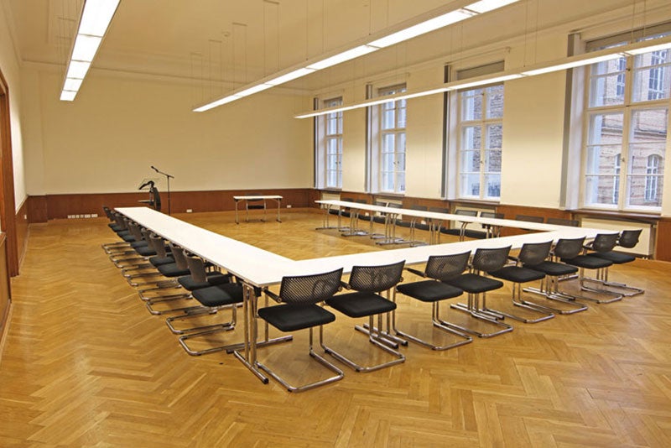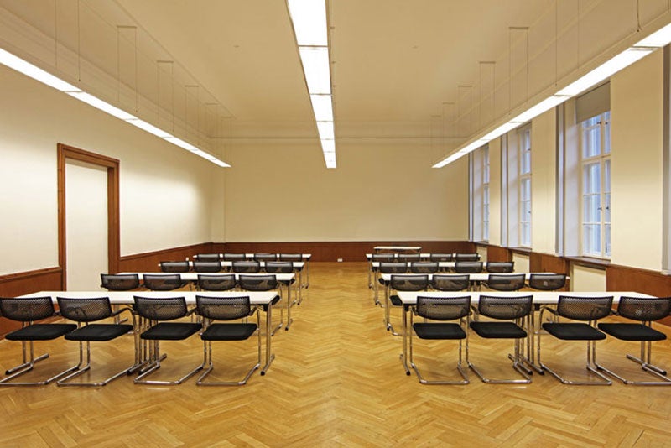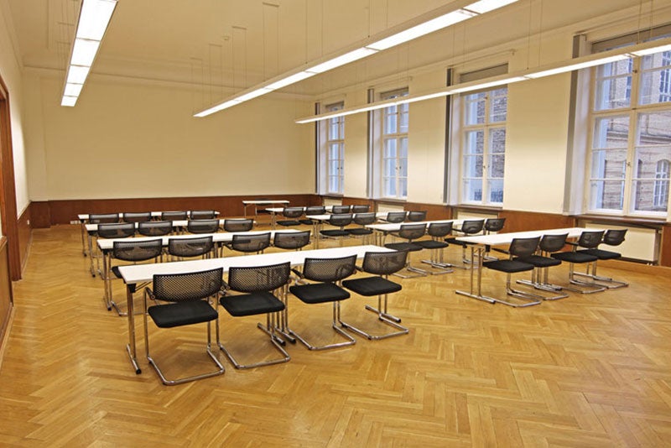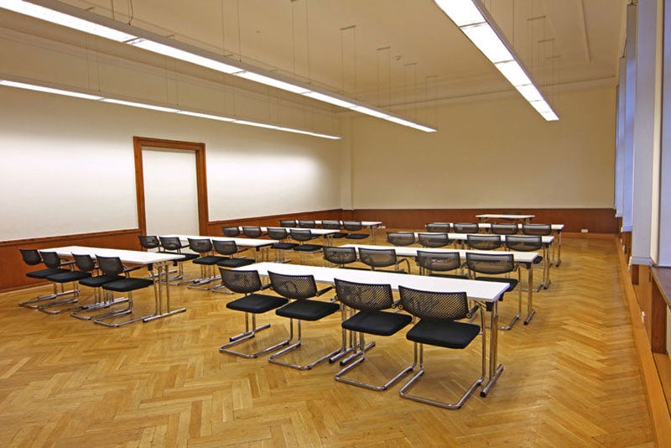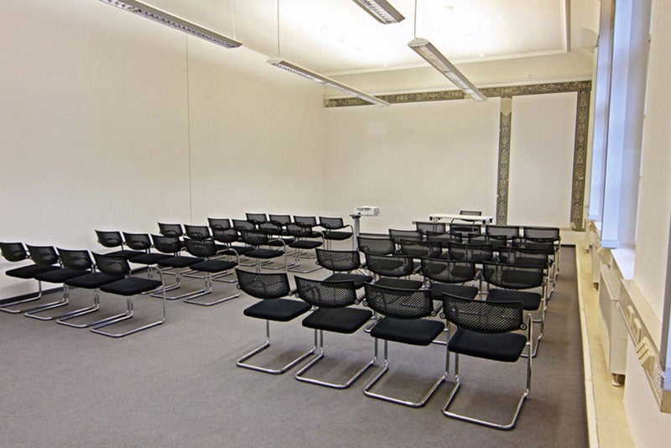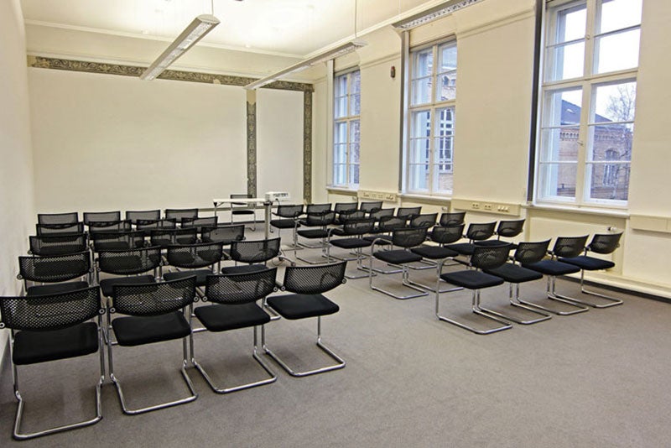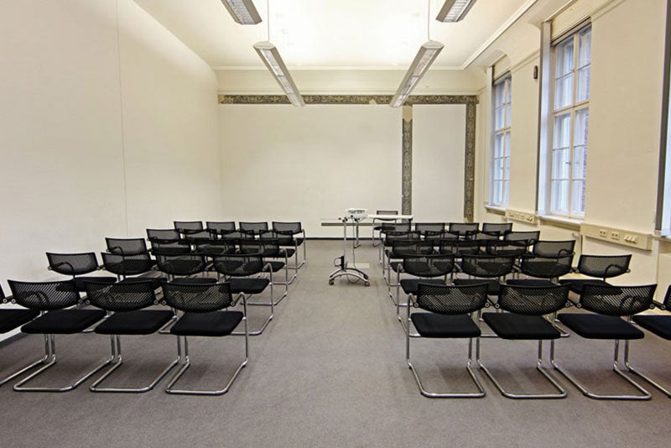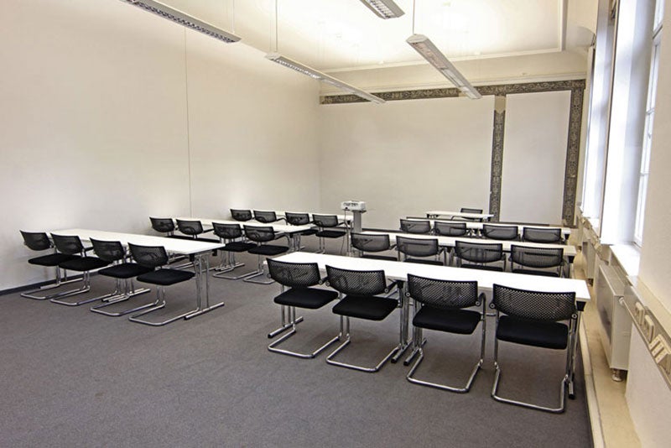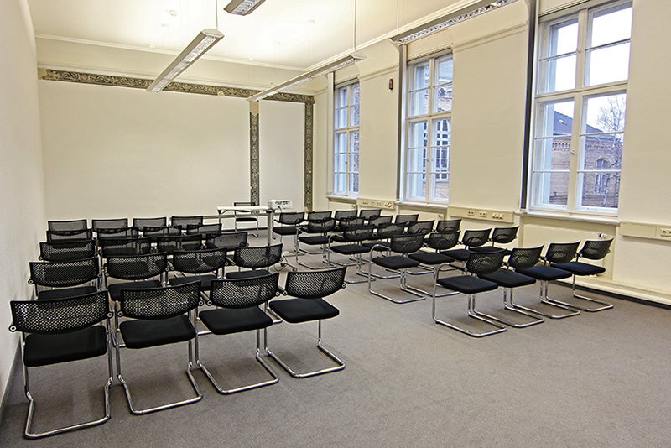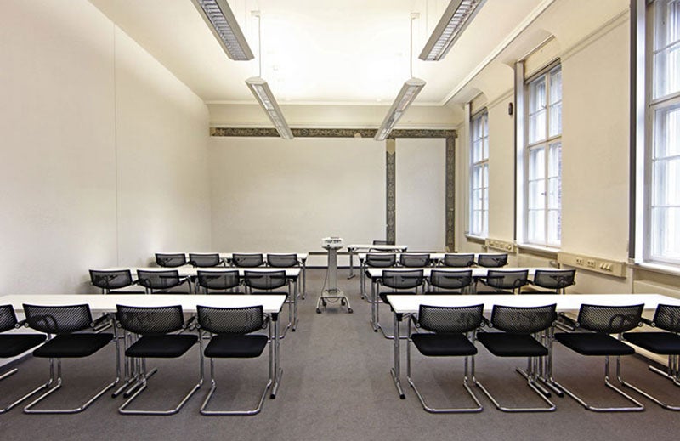The Langenbeck-Virchow-Haus also offers excellent possibilities for smaller scale events. Our two seminar rooms are fully equipped technically and can accommodate various sized groups:
Room „Bernhard von Langenbeck“
| Area | Length x Width | (Construction) Height | Theatre seating | Parliamentary seating | U-shaped seating |
| 123 m² | 14,70 m x 8,40 m | 2,80 m | 90 persons | 60 persons | 36 persons |
Seating options room "Langenbeck" first floor
Room „Rudolf Virchow“
| Area | Length x Width | (Construction) Height | Theatre seating | Parliamentary seating | U-shaped seating |
| 75 m² | 11,80 m x 6,40 m | 2,80 m | 60 persons | 30 persons | 26 persons |

